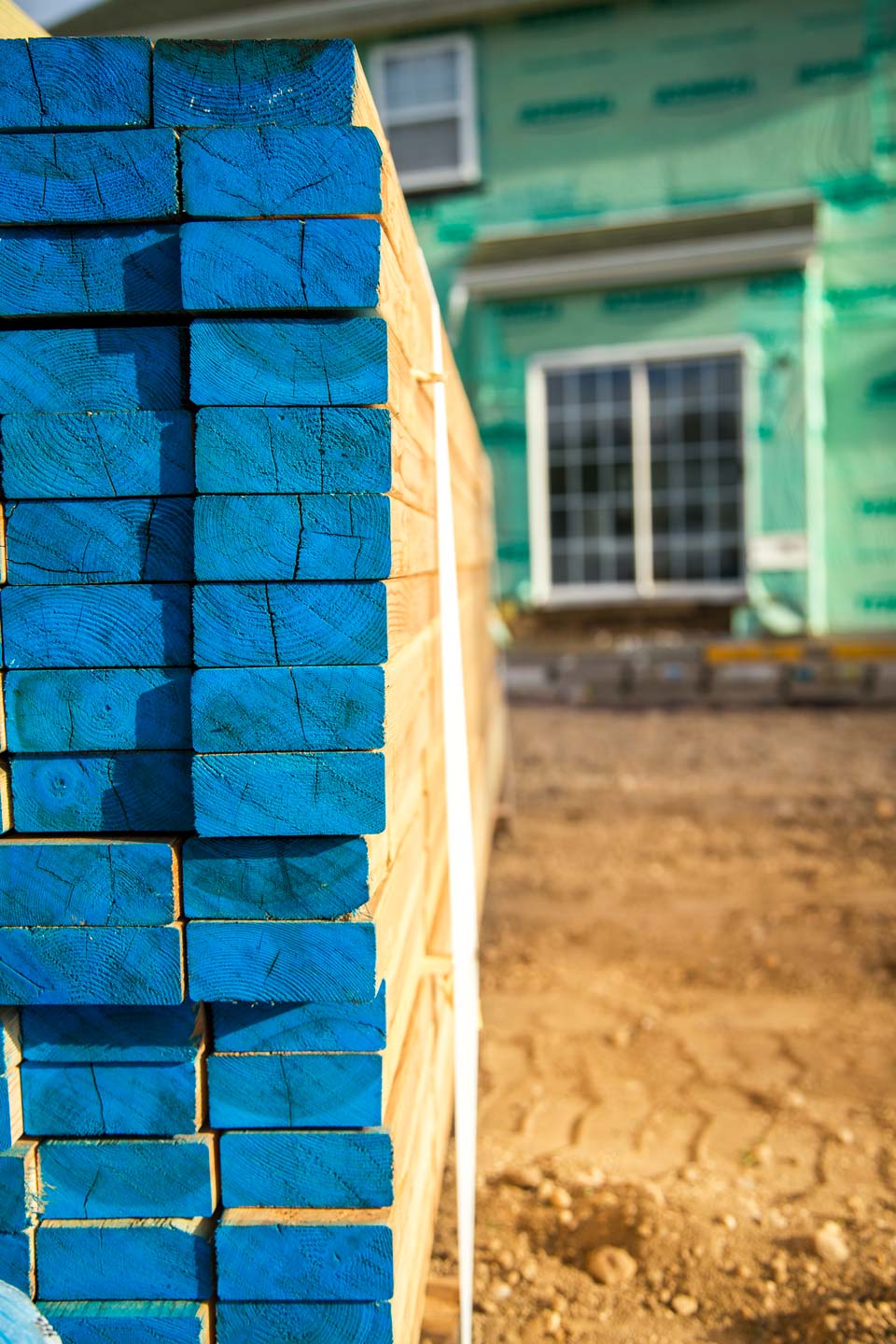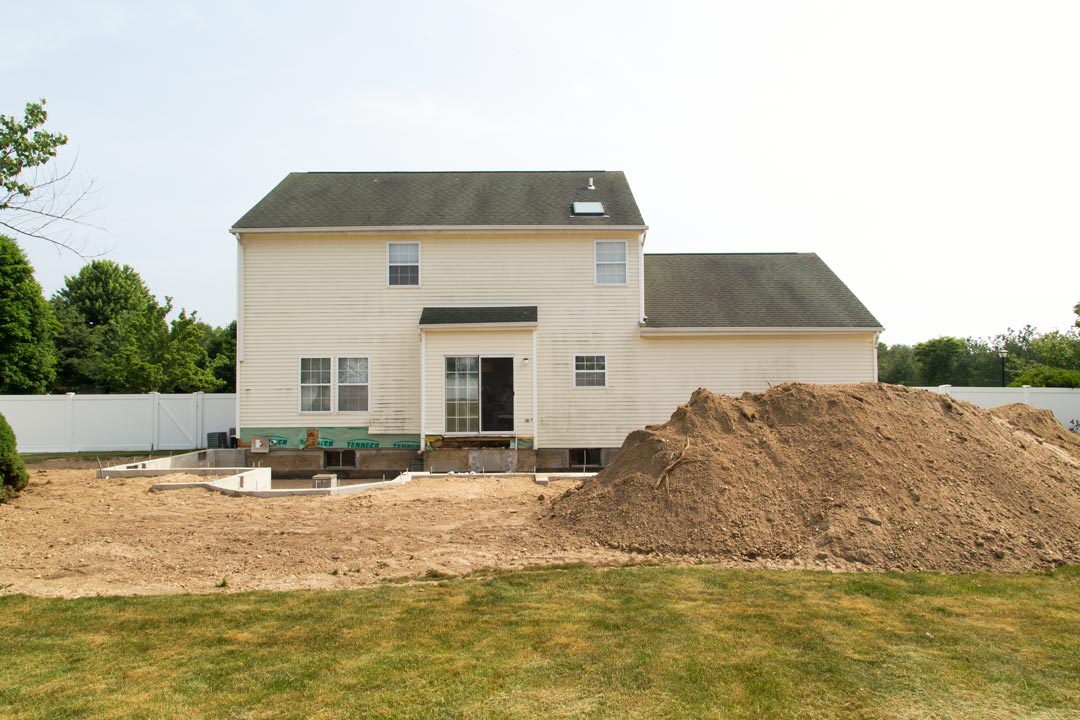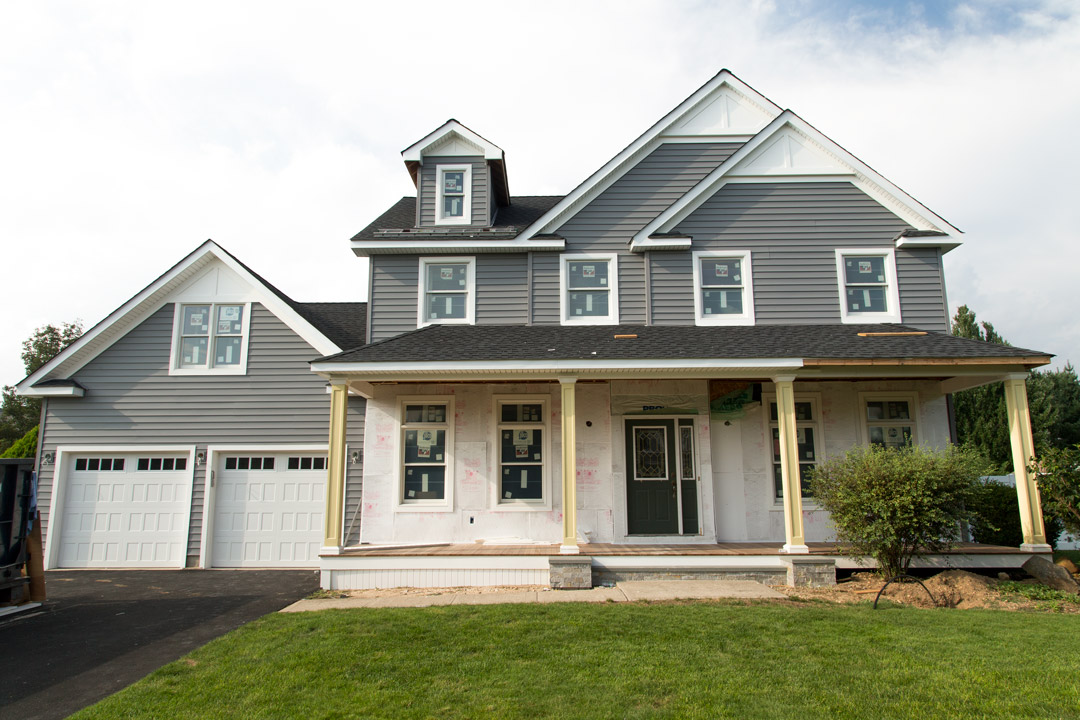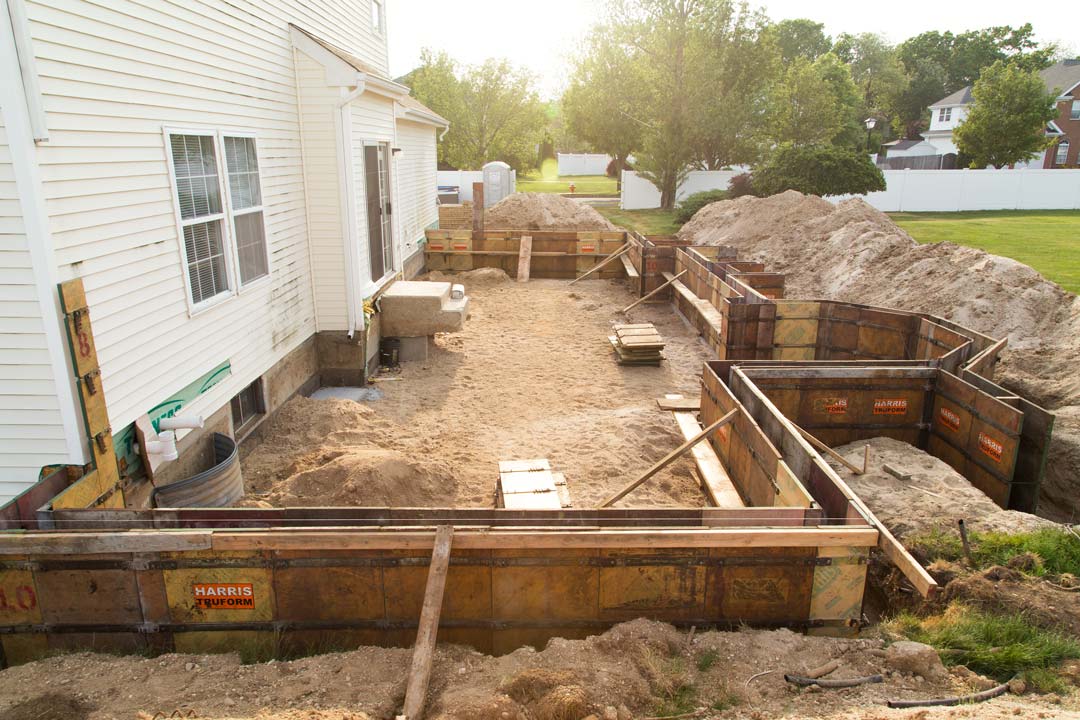It’s time to cheer…we are finally finished with the foundation and have moved on the bigger and more exciting projects! The siding has been removed from the back of the house in anticipation of demolishing the back wall to accommodate two steel beams that must be installed during the framing of the addition.
The concrete skim coat has been applied to the floor of the crawl space to ensure that no moisture seeps into the new foundation. Our “K+E” (see it here) was covered up by the skim coat, but we will always know that our initials and lucky quarter are in the foundation! Now, the back of the house is finally ready for framing, which is set to start tomorrow!
In addition, the front porch demolition has also started. We are basically replacing everything from the decking to the posts to the bead board ceiling and everything in between. This should be a relatively short project in the scheme of the entire renovation, but I don’t want to jinx it!
Check it out below!







We are hoping to have more frequent updates now that framing has begun!!






2 Comments
Gale
June 14, 2016 at 12:33 pmLove the last photo with the number 1.
Kristen
June 15, 2016 at 1:50 pmWe can’t believe it is finally happening! So excited!