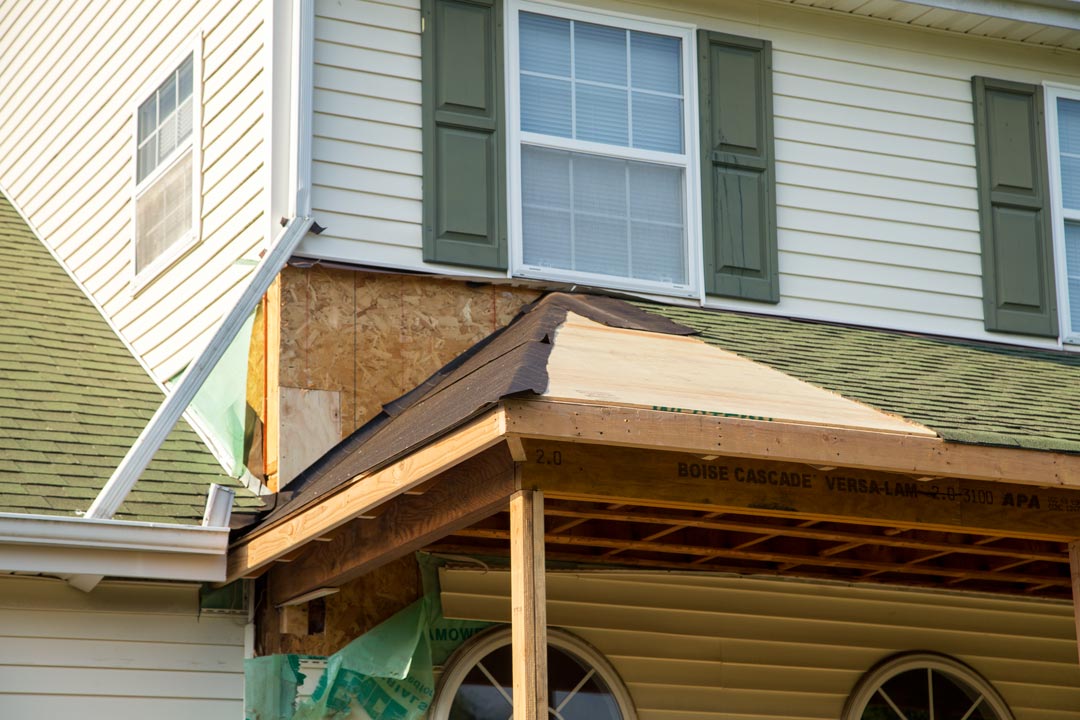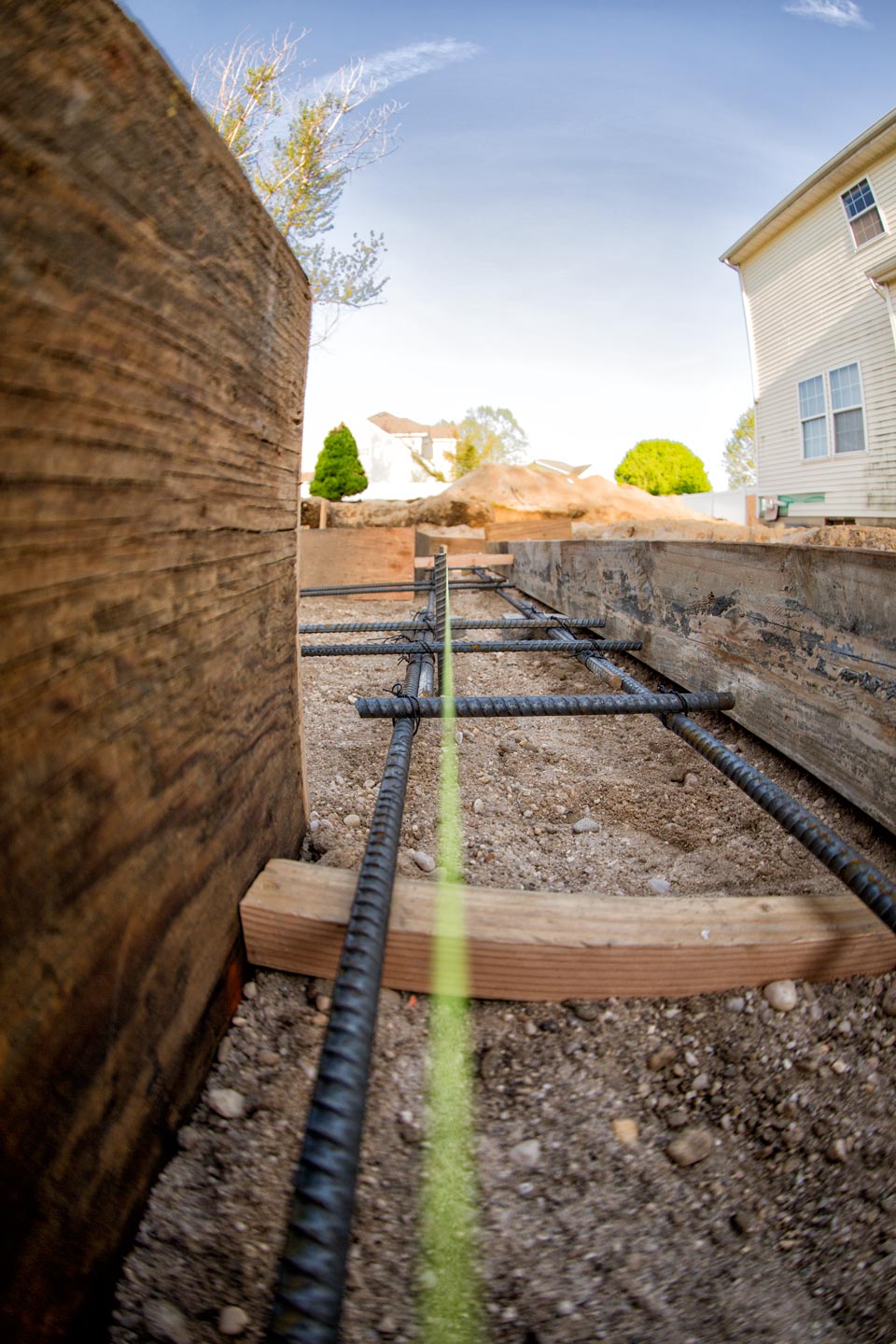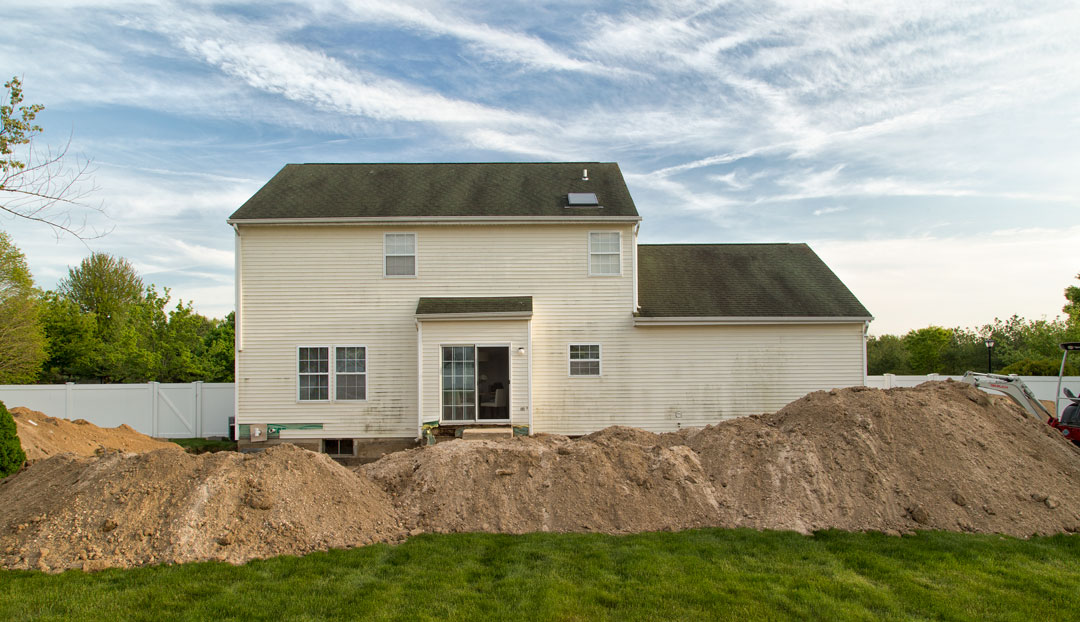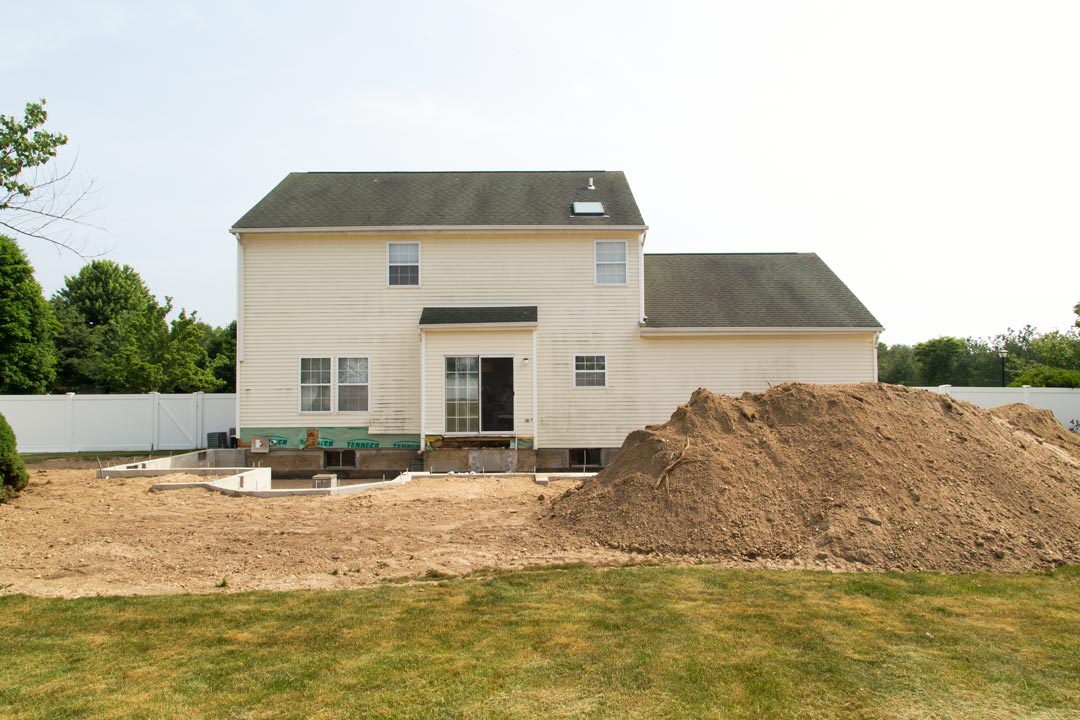We made a lot of progress this week. We designed a “hip roof” to make the roof on the porch look more angular. We are hoping this will start to break up the monotony of the straight lines on the front of the roof line. Additionally, the framers have continued to construct the walls, windows, doors, headers and even ceilings in the addition! The steel beams are being installed this week, so until those go in, we can’t continue with the roof line in the back of the house or the second floor. Right now, the back wall of the existing house was demolished and a temporary wall was put up in the meantime. This means that we are living with plywood walls and boarded up windows!
We are just excited to finally get rolling with the construction and really start to see some progress! Check it out below!

“Hips don’t Lie” – Amie L.



Come back soon for more updates!






2 Comments
Mau
June 23, 2016 at 11:25 amI finally found out that there HAVE BEEN updates! The only posts I was seeing were the fashion posts. The house is looking good!
Kristen
October 5, 2016 at 3:56 pmThanks Mau!! We will try to keep the updates coming as fast as possible!