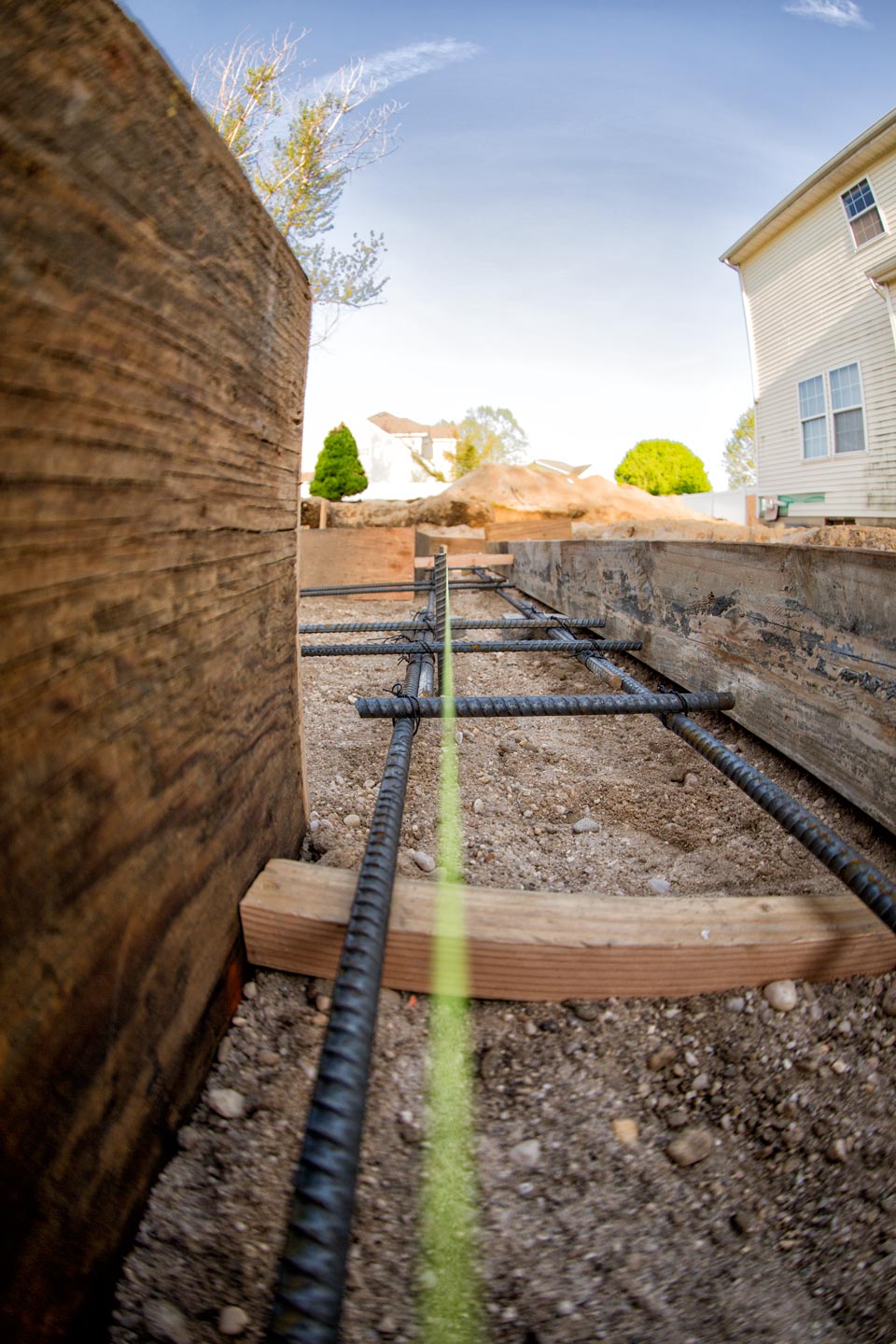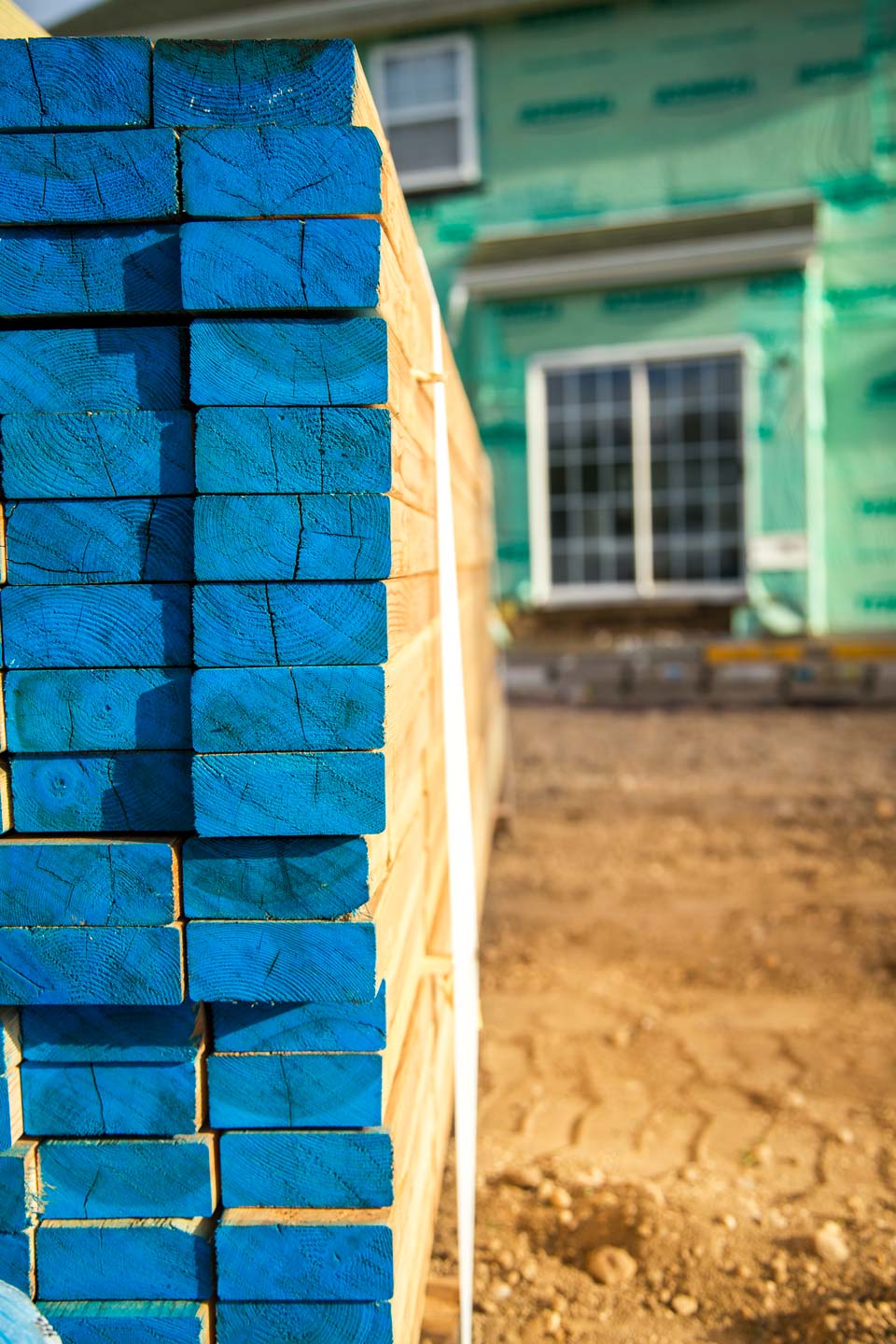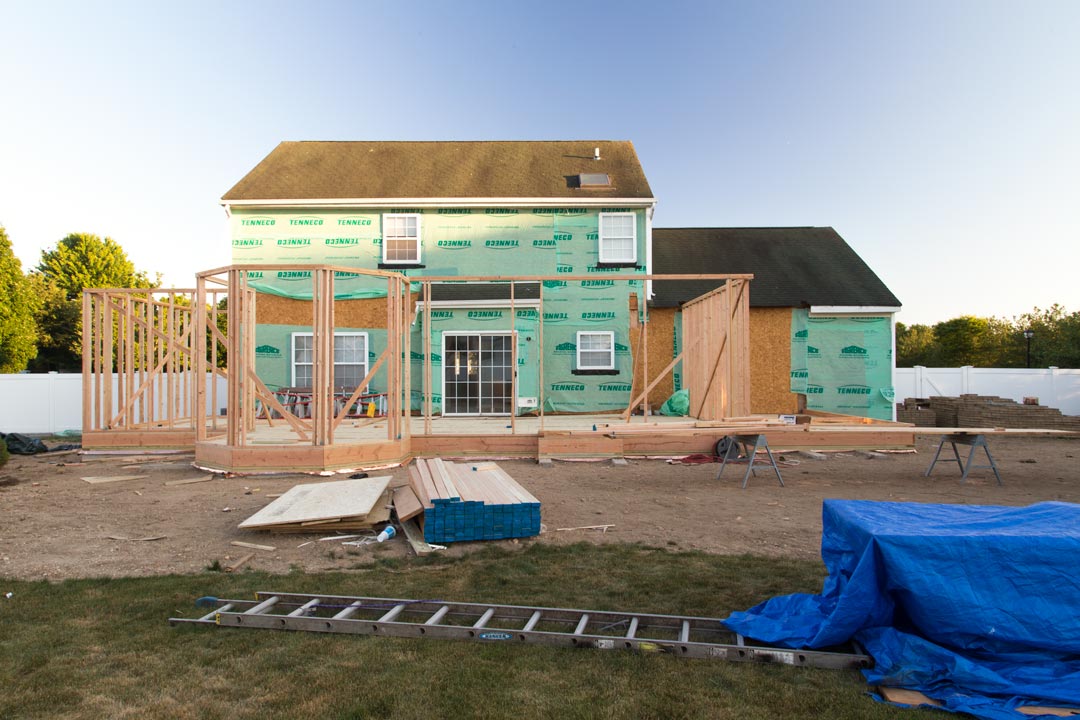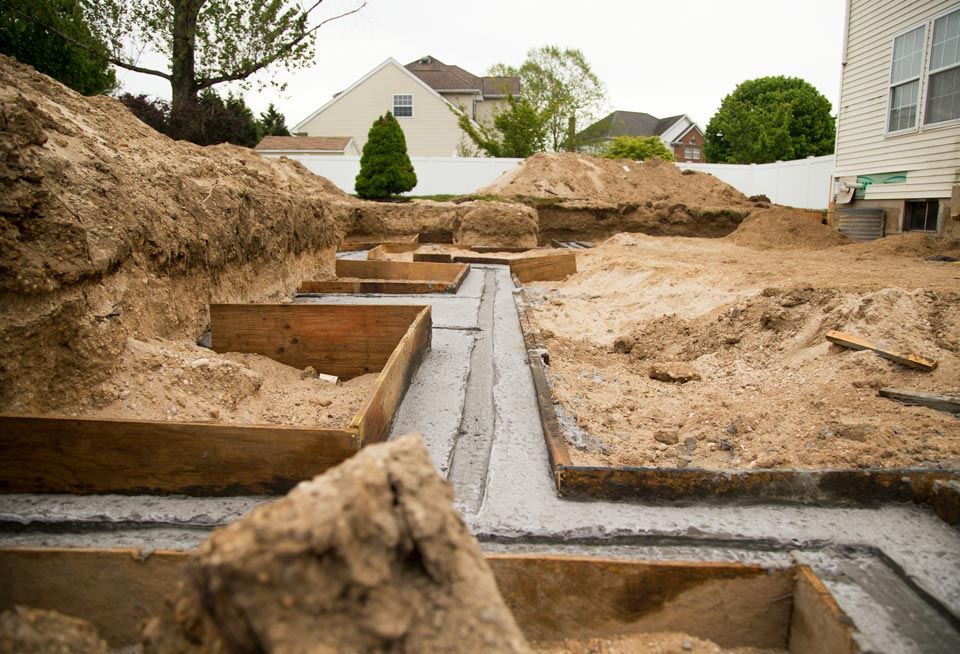It’s day 4 and the step foundation is complete, the forms are up and the rebar is in! At this point, an inspector must come to sign-off on the width, depth and structure of the foundation before the concrete can be poured. Our General Contractor is hoping to have the inspector out on Friday so that we can move forward!
There is a green string that is within the forms which denotes the dimensions of the actual interior of the addition. It was really fun to go into the hole and walk through what will be our laundry room, living room, kitchen and dinette! Our minds are already swirling with decor ideas!!
Check out my snapchat for daily videos of the progress! My username is “Suburbanreno”!








2 Comments
Mau
May 18, 2016 at 9:48 amLove watching the progress! What’s going to go in your old kitchen and living room?
Kristen
May 18, 2016 at 12:52 pmMau – The existing kitchen is so small it basically becomes a hallway and the family room will become the new dining room!!